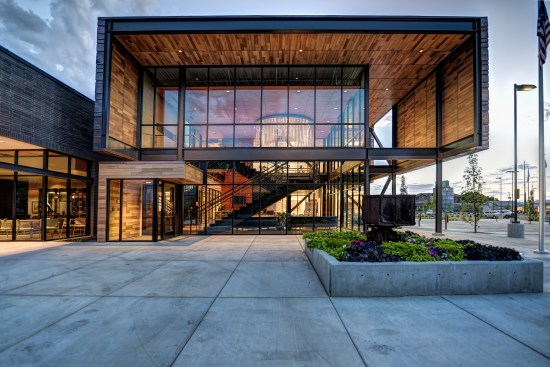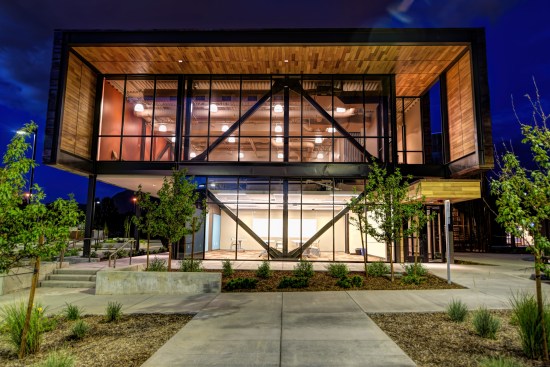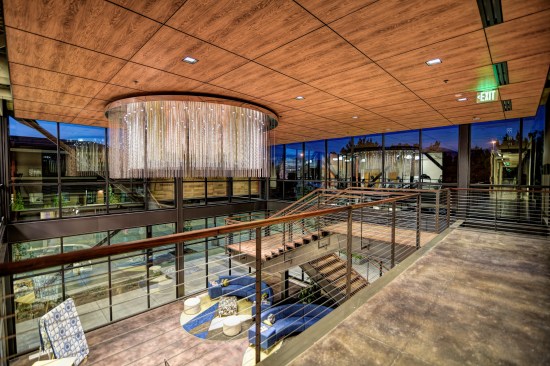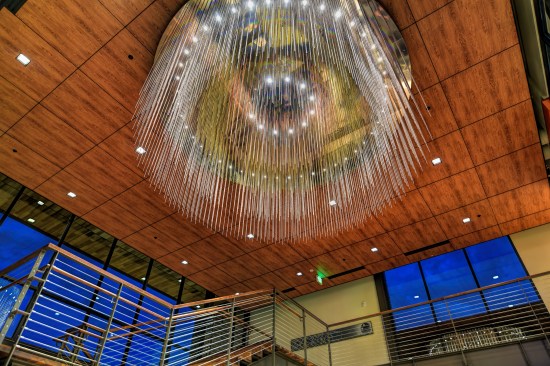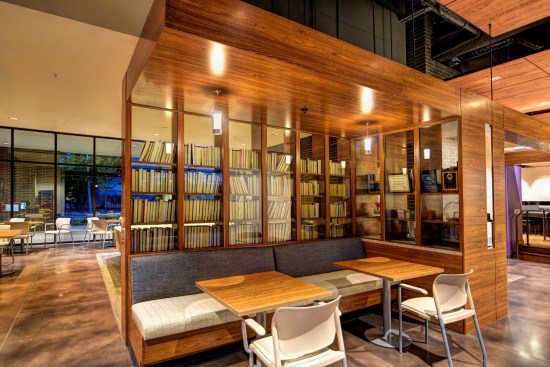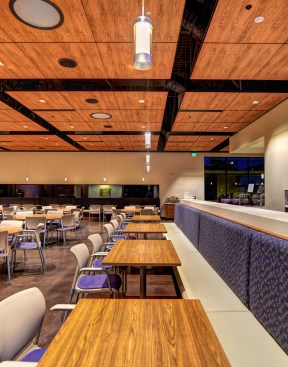Project Description
Built on historic Midvale Main Street, the senior center anchors the downtown area and is sited adjacent to another civic building. The center balances contextual considerations through the use of materials, a low-profile building form, and a siloed staircase that references a nearby historic building. The materiality ties into the mining history of the area, and the form of the building takes cues from the other structures that create the edges of Main Street. Contextual design dramatically reinforces the sense of place when visiting the site.
Furthermore, the building actively engages Main Street by locating the main entrance and programmatic elements, like the center’s café, directly on the sidewalk. Instead of pulling back from the street edge to allow room for parking or deep landscape buffers, the building engages the edge of the street. This activates the sidewalk as pedestrians have views directly into the building. The hope is that a more dynamic walking experience in this location will encourage more development of the same kind. The site area was reduced by 33% from the initial boundary by developing a shared parking agreement with the neighbors, and reconfigured in order to allow enough space to support another civic building to round out what will be Midvale’s core. Along the north edge of the senior center site, a new civic plaza was created between the senior center and the new city hall. This plaza is an open civic space to be used for weekend events, including a weekly summer farmers’ market, as well as weekday parking. The plaza is elevated to slow weekday traffic accessing parking from Main Street and to eliminate elevated curbs to the adjacent pedestrian hardscape.
The building is comprised of two major masses to reinforce the existing physical context:
• The single-story south wing is built of load-bearing brick masonry to complement the existing historic Main Street building fabric and houses the café counter, dining room, performance space, and informal gathering areas. It also accesses a rear patio and community garden space.
• The two-story north wing utilizes a steel post-and-beam frame (to reference the former steel mill that was sited west of the site) that is veneered in bent copper panels (to reference the copper ore extracted from the nearby Bingham Copper Mine and refined in Midvale) and the wood tongue-and-groove paneling on the interior faces of the exterior skin (to reference Midvale’s role as the lumber and railroad center of Salt Lake valley). The exterior stair recalls the nearby historic silo, which was part of the agricultural heritage of the community.
The project was awarded a LEED-gold certification. Key objectives of this project included the sustainable re-development of an already-established location. The project is also connected to local bus transit along abutting 700 West and is approximately ½ mile from the Bingham Station Trax Station. This project is also located within walking distance of many basic services, including housing, restaurants, various professional services, grocery, and retail.
Storm water runoff from this site has been reduced to pre-development flows through use of a detention system that allows water to naturally infiltrate. This not only protects the local water quality but also minimizes impacts to storm water infrastructure. Water usage is a related concern, and water-efficient landscaping helps conserve local and regional potable water resources. The landscape for this site includes water-wise plant species, and the irrigation system is 56% more efficient than average. The site also employs extensive landscape to reduce heat island affect and to create a positive pedestrian experience along Main Street and the major pedestrian connections between Main and 700 West. A community garden for the users of the senior center was provided on the west of the site to encourage locally grown fruits and vegetables.
Lessons Learned:
1. Collaborative development
This project had unique opportunities due to the adjacent parcel being developed on a similar timeline. The senior center designers worked proactively with Midvale City to create an enhanced solution to shared parking for the two facilities and the creation of a new public plaza between the two buildings. This project is an example of how effective and timely outreach can enhance the neighborhood and adjacent projects.
2. Public Outreach
The design team worked closely with project stakeholders, which included: the city of Midvale, Salt Lake County Aging Services, the Salt Lake County Percent for Arts program, and the users of the existing senior center. The team implemented various public outreach activities, including user surveys, stakeholder interviews and public open houses to ensure broad input and buy-in. The team’s integrated approach to design ensured a contextually appropriate design, a community-driven program, as well as a building with high sustainable performance objectives.
This project demonstrates the following:
– Useful input about site constraints and local building codes can be provided early on to help create development guidelines that will save money and time as the project moves forward.
– Early involvement gives the design professional background knowledge, and familiarity with stakeholder priorities, that will ultimately make the teams efforts more effective.
– Designers can help the owner set realistic and specific goals early. Clearly defining project parameters will prevent scope creep and lead to tighter budget estimates.
tion of all spaces.
