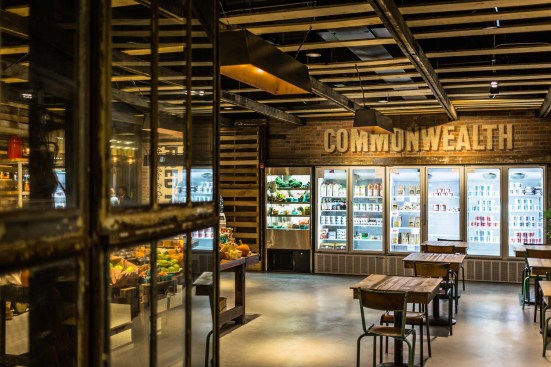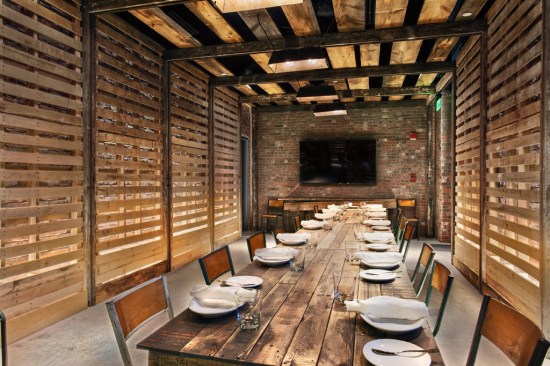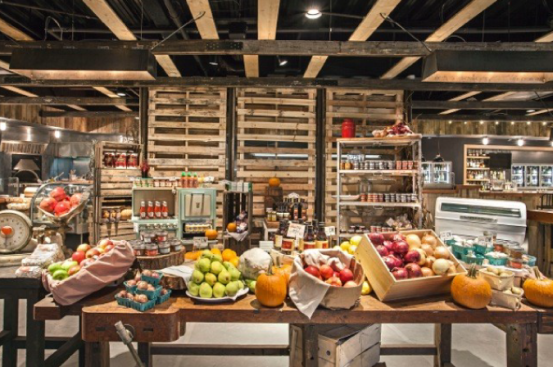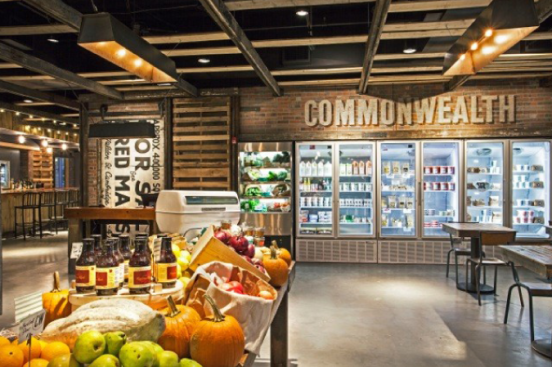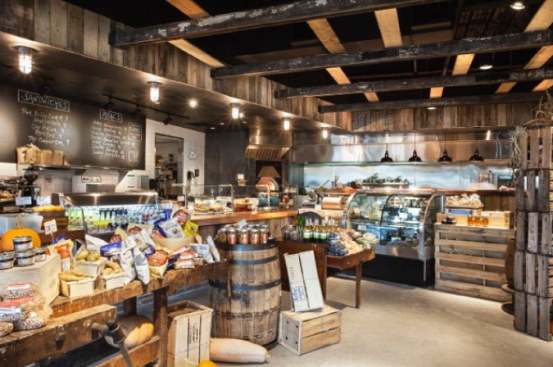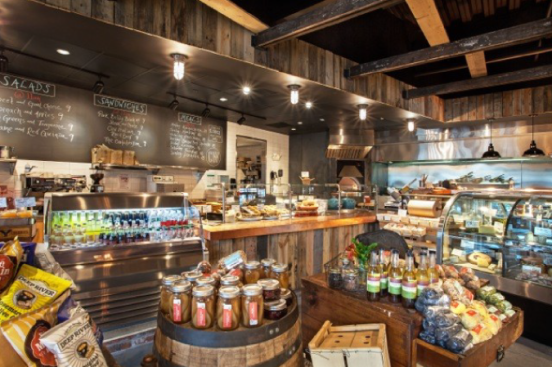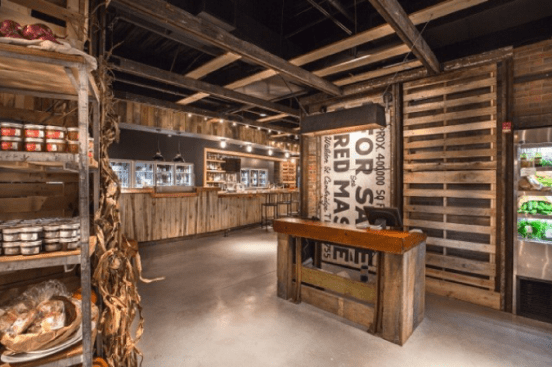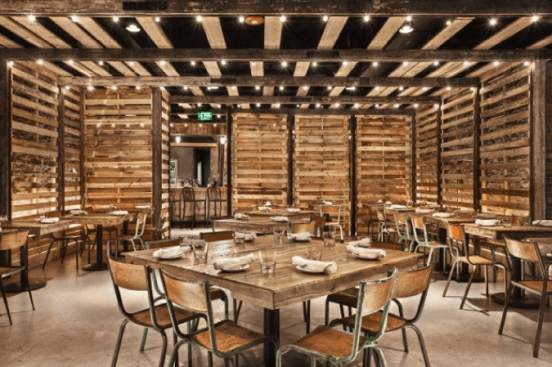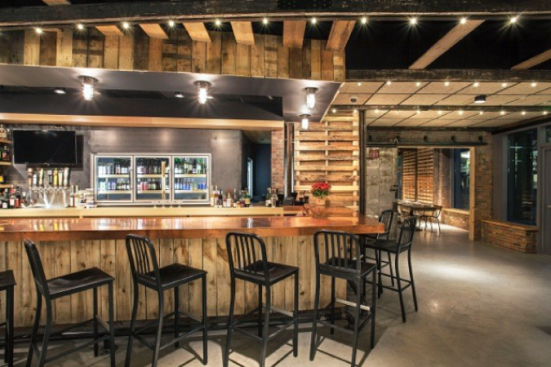Project Description
FROM THE ARCHITECTS:
Commonwealth features a 1,300-square-foot marketplace, a 5,200-square-foot restaurant/bar, a private dining room, and an outdoor patio located on the ground floor of a modern full-service high-rise apartment complex. RODE envisioned a material palette of large rough architectural elements paired with warm rustic surfaces. Back-lit wooden pallets, copper bar and market counter, all work together to create the visual patterning inspired by the construction techniques of an idyllic rustic barn.
