Gio Ponti, the prolific Italian polymath, designed everything from furniture to flatware, costumes to espresso machines, churches to skyscrapers. “He worked without pause,” Lisa Licitra Ponti once said of her father’s prolific career, which spanned more than six decades. He was the architect of the 1958 Pirelli Tower in Milan, celebrated as a symbol of Italy’s postwar economic recovery, and more than 100 other buildings in 13 countries.
But he only designed one building in the United States: the Denver Art Museum, completed in 1971, eight years before his death at the age of 87. The idea was to create a single home for the museum’s growing collection of art, then housed in a ragtag collection of small buildings. Ponti promised the trustees a signature building “with a particular and characteristic exterior,” something having “no precedent” that would help Denver transcend its cow-town image. And he delivered: A seven-story fortress clad in a million gray-glass tiles, the building—constructed at a cost of $6 million—was an unexpected and eccentric addition to the city’s skyline. High-rise museums weren’t exactly new at the time, but for a sprawling city like Denver, it was a daring concept. “I think Denver is ready for this building,” said the architect James Sudler, Ponti’s local champion and collaborator, as the design took shape. “The town is growing up, both culturally and aesthetically.”
Locals greeted the project with a mixture of pride and ridicule. Some critics blasted the building as “an Italian castle wrapped in aluminum foil” and “a campy set for a production of Hamlet,” as The New York Times reported. San Francisco Chronicle architecture critic Allan Temko, no fan of the reflective façade, called the museum the “largest reversible lavatory in the world.” Historian Thomas Noel, in his comprehensive 1997 book Buildings of Colorado, wrote that the project “is damned by its slabby exterior walls, which give it the look of a fortress protecting its loot from the hordes.”

Eric Stephenson, Denver Art Museum
The new glassy welcome center flanks the Ponti building (right), the museum's Daniel Libeskind addition (one corner visible above), and the Michael Graves-designed Denver Central Library (left).
A half-century later, Ponti’s design has lost none of its power to shock—and delight. That’s especially true following a two-year, $150 million renovation and expansion by Boston-based Machado Silvetti, which worked in collaboration with the local firm Fentress Architects. From the outset, the architects were determined to preserve Ponti’s quirky design features even as they made necessary upgrades, including new mechanical, electrical, and plumbing systems. The most noticeable addition, a two-story, 50,000-square-foot glass-walled welcome center, will house two restaurants (the full-service Ponti and the quick-service Café Gio) and a flexible event space. Originally scheduled to be unveiled last summer before the pandemic hit, the refurbished Ponti building, newly named after donors Lanny and Sharon Martin, finally has a reopening date: October 24.
How Ponti Came to Denver
Ponti wasn’t the first choice to design the museum—or even the second. In 1964, when plans for the new building were hatched, the obvious choice was Sudler, who served on the board of trustees as the museum architect. But the board realized that hiring a bigger name could help raise the institution’s national profile and decided to appoint a “design consultant” to work with Sudler as an equal partner. Sudler, who had designed several modern buildings in the city, including a Ponti-inspired federal office building and courthouse, initially rejected the arrangement. (“My ego was hurt,” he recalled.) But he warmed to the idea and put together a shortlist.
Sudler first approached I.M. Pei, who had previously designed the Mile High Center and Zeckendorf Plaza in Denver. But Pei balked at the assignment because the basic form of the building had already been predetermined by the small site and the size of the galleries. The museum director at the time, Otto Bach, retained full control over the interiors and wanted each gallery—two square-shaped ones per floor—to be 10,000 square feet, which he considered to be the optimum size for the average museumgoer before fatigue set in. Le Corbusier, Sudler’s second choice, also rejected the offer.
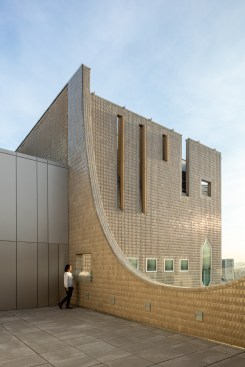
James Florio, courtesy the Denver Art Museum
The rooftop terrace on the Ponti-designed Martin Building
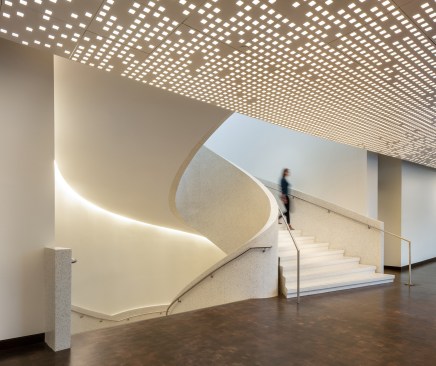
James Florio, courtesy the Denver Art Museum
A new grand staircase in the welcome center
Sudler finally turned to Ponti, whom he had met in Milan in 1957, when the Pirelli Tower was under construction. “He’s just a fantastic man,” Sudler recalled in a 1975 interview. “He’s not an egotistic person.” Ponti, eager to design a building—surprisingly, his first museum—in the American West, accepted the offer, even with the stipulation that he would only design the building’s exterior.
After a scouting trip to Denver, Ponti returned to Milan, where he was joined by Sudler and his associate Joal Cronenwett for an initial design session. “All of us communicated by sketching and illustration with broken Italian and English,” Cronenwett recalled in 2020, a year before his death. “Having work sessions in Italy was a big benefit as telephone was by under-sea cable and Gio was at ease in his office and home. We were not interrupted and worked on the project exclusively.”
You don’t ever see a solid mass, even though that’s what the building is. That’s the work of a genius.
Ponti embraced the challenge, even given the project’s narrow scope. “If his control was to be limited to the exterior,” writes Taisto Mäkelä, author of Gio Ponti in the American West, “Ponti intended to make the most of it.” Starting with the basic form—two conjoined square towers—Ponti designed what he called a “ribbon” façade made up of 28 different surfaces covered in gray pyramidal tiles. Cronenwett suggested adding a few sections of flat tiles “to provide visual interest on two large areas of otherwise dull wall views of the building.”
Ponti scholar Maristella Casciato likens the façade to “folded paper, like origami.” The irregular windows, designed to provide visitors with framed views of the city and the mountains, also help break up the massive exterior walls. The result is a building that appears much less imposing than it really is. “You don’t ever see a solid mass,” says Jorge Silvetti, Int. Assoc. AIA, “even though that’s what the building is. That’s the work of a genius.”
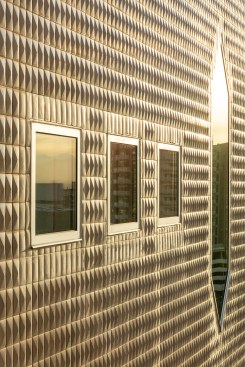
James Florio, courtesy the Denver Art Museum
The architects replaced many of the Ponti building's original tiles with new ones manufactured by Bendheim, and also replaced the old windows with energy efficient new ones featuring triple-laminated glass and thermally broken frames.
Adding an Ampersand
For Silvetti, embarking on the renovation has been something of a dream project. With his longtime partner, Rodolfo Machado, Intl. Assoc. AIA, Silvetti has carved out a niche designing sensitive additions to historic museums: the Asian Art Study Center at the Ringling Museum of Art in Florida, the Bowdoin College Museum of Art in Maine, and the Getty Villa in Los Angeles. But to refurbish a Ponti building—that was a special opportunity. Though Silvetti never met Ponti, he’s long had a “personal attachment” to his approach. “When you look at Ponti’s work,” Silvetti says, “he’s an anti-manifesto type. He’s eclectic in the most positive sense of the word. He’s versatile, non-dogmatic. There’s no ‘Ponti style,’ and that’s true of our work as well. We’re not dogmatic about form. We take on almost any challenge and then try to address that challenge.”
Silvetti was the clear choice to oversee the project, says Christoph Heinrich, the museum’s German-born director. “He’s really somebody whose knowledge of Ponti is so deep and detailed,” he says. “He knows every tile that Ponti ever designed, and he has a lot of respect for Ponti’s architecture.”
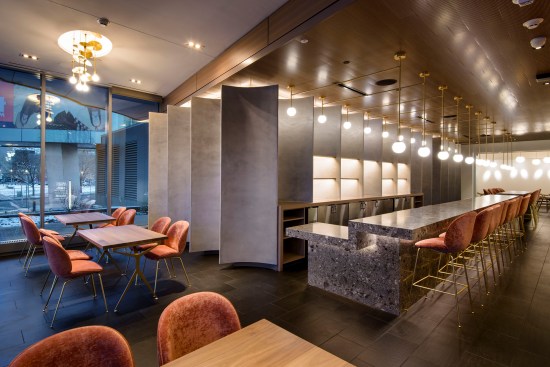
Eric Stephenson, Denver Art Museum
Interior of the Ponti, a new restaurant in the welcome center
Both Silvetti and Heinrich wanted to preserve as much of Ponti’s design as possible. Many of the hand-set glass tiles on the building’s exterior needed to be replaced, for instance, but the museum had long ago exhausted most of its backup stock. Corning Glass Works (now Corning), which made the original tiles, declined to reproduce them, so Machado Silvetti—working with Fentress and the engineering firm Simpson Gumpertz & Heger—engaged a number of companies in China, Japan, and German to design potential replacements. In the end, says Stephanie Randazzo Dwyer, AIA, a principal at Machado Silvetti, ceramic tiles manufactured in Germany for Bendheim most closely matched the originals in color, texture, and profile.
To make the building more energy efficient, the architects swapped out the narrow double-pane windows—all 270 of them—with triple-laminated glass and thermally broken frames. And they refashioned one of the structure’s most innovative features: the vertical lighting that illuminates it at night. Tucked behind the overlapping sections of the façade, the system had fallen into disrepair; a new energy-efficient LED version now reproduces Ponti’s intended effect.

James Florio, courtesy the Denver Art Museum
View of the Rocky Mountains from a window on level five of the Martin Building
Ponti’s original plan had included a rooftop restaurant and a lounge for museum members—features that were slashed because of budget constraints. Although the architects didn’t resurrect those ideas, they did expand the seventh floor to include additional gallery space (for the museum’s extensive Western American art collection) as well as two outdoor patios, which will be open to visitors and offer expansive views of downtown Denver and the distant Rocky Mountains. Machado Silvetti was careful not to extend the expansion all the way to the roof’s original parapet walls, given their distinctive scoops and slits (Cronenwett called them “sky windows”). Silvetti’s “surgical” solution, as he refers to it, may have sacrificed some square footage, but it preserved Ponti’s crenellated roofline.
With Libeskind’s zig-zag addition and Ponti’s tower, what you need is a structure that mends both forms together. You don’t need another starchitect form that is flashy, you don’t need something that will compete. You need the ampersand between the two buildings.
Annual attendance at the museum, around 150,000 after the Ponti building opened in 1971, had increased to more than 700,000 before the pandemic. It was clear that the building needed a new bank of elevators—but where to put them? One early idea—adding them to the exterior—would have tampered with the architect’s original design. Machado Silvetti and Fentress decided to use the “swing space” between the galleries, originally small lounge areas, for two new elevator shafts—directly adjacent to the existing elevators. “I thought it was perfect solution,” Heinrich says. “It doesn’t change the character at all.”
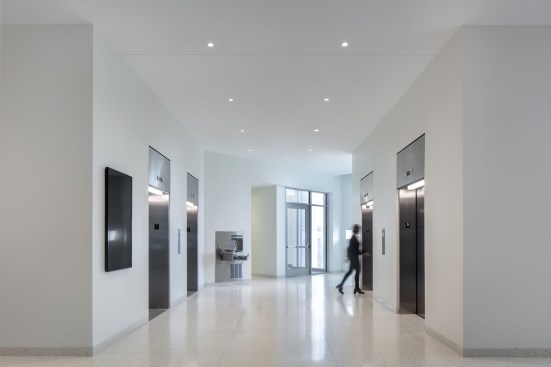
James Florio, courtesy the Denver Art Museum
An elevator lobby on level five: The architects added two new shafts without compromising Ponti's original design.
The most significant change to the museum comes in the form of Machado Silvetti and Fentress’ new two-story Sie Welcome Center, which required the demolition of the one pre-Ponti section of the museum, the 1954 Bach Wing, which was used in recent years as the museum’s restaurant. The welcome center, centrally located, will serve as the new entrance to the Ponti building. (The original entrance, an oval-shaped stainless-steel tube that was closed in the 1980s, has also been restored and will be used for school groups.) Machado Silvetti took their design cue for the visitor center from another one of Ponti’s unrealized elements for the museum: an elliptical auditorium. The architect used oval forms—for the roofline scoops and the entrance—to help “counter a little bit the starkness of the building,” says Silvetti, who carried the idea even further by using 52 curved glass panels for the welcome center’s façade. The structure’s transparency offers a contrast to Ponti’s castle—and highlights the way art museums have evolved over the last 50 years, from protected vaults to centers for community learning and engagement.
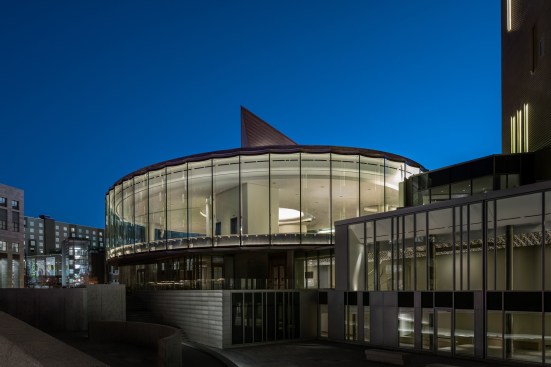
James Florio, courtesy the Denver Art Museum
The new Sie Welcome Center, the ampersand that connects everything else together
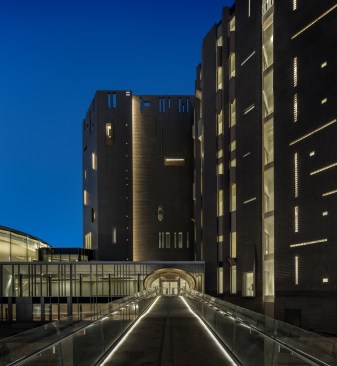
James Florio, courtesy the Denver Art Museum
The original entrance to the Ponti building, an oval-shaped stainless-steel tube, will now be used for school groups
The addition also helps visually connect Ponti’s building with Daniel Libeskind’s jagged (and controversial) 2006 addition at the museum, as well as Michael Graves’ adjacent Denver Central Public Library building. In making the case for such a prominent addition, Silvetti “played a little trick,” as he puts it, at an early design meeting with Heinrich and other museum officials. Recalling a painting by Cézanne, “Still Life with Carafe, Milk Can, Bowl, and Orange,” Silvetti asked his staff to prepare two slides: one with the original painting and one with the orange removed by Photoshop. “First, I showed them the painting without the orange,” he says. “It was clear something was missing.” The painting was dull, a collection of random objects. “Then, I showed the original painting with the orange. It’s the smallest object, but it’s the only one with color, and it’s in the center of the painting. It brings the whole thing together.”
“Jorge said, ‘What you need is an orange,’ ” recalls Heinrich. “That’s how he saw the welcome center. He said, ‘With Libeskind’s zig-zag addition and Ponti’s tower, what you need is a structure that mends both forms together. You don’t need another starchitect form that is flashy, you don’t need something that will compete. You need the ampersand between the two buildings.’ And he was exactly right.”
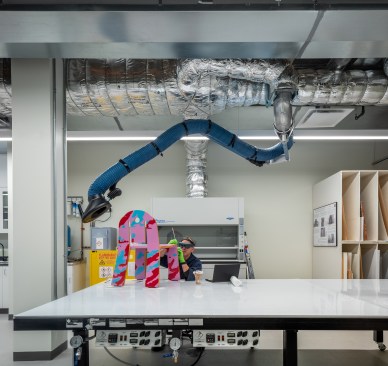
James Florio, courtesy the Denver Art Museum
New conservation lab at the museum
Ponti’s Moment
Heinrich didn’t always have such an appreciation for the Ponti building. The first time he saw it, when he came to Denver for the opening of the Libeskind addition, he was baffled by it. “I thought, what? This is a museum? It doesn’t look like a museum.” Darrin Alfred, the museum’s curator of architecture and design, had a similar reaction when he first glimpsed it in the mid-90s. “I knew very little about Ponti,” Alfred says. “At the time, Ponti wasn’t very well recognized in the United States. I didn’t know what to make of the building. I didn’t truly understand it.”
That’s no longer the case. Today, Ponti is having something of a moment. Taschen just published a 572-page monograph on the architect’s projects. A 2020 exhibition at Rome’s MAXXI museum focused on Ponti’s architectural work and included his original model for the Denver Art Museum. In 2018, a show at the Musée des Arts Décoratifs in Paris featured reconstructions of some the designer’s best-known interiors. Now, for the reopening of the Denver Art Museum, Alfred has curated a new exhibition: “Gio Ponti: Designer of a Thousand Talents.” It will showcase a number of objects from the museum’s architecture and design collection, including furniture, glass, ceramics, flatware, and architectural drawings. But the star will be the Ponti building, newly spruced up and gleaming—itself a work of art.
