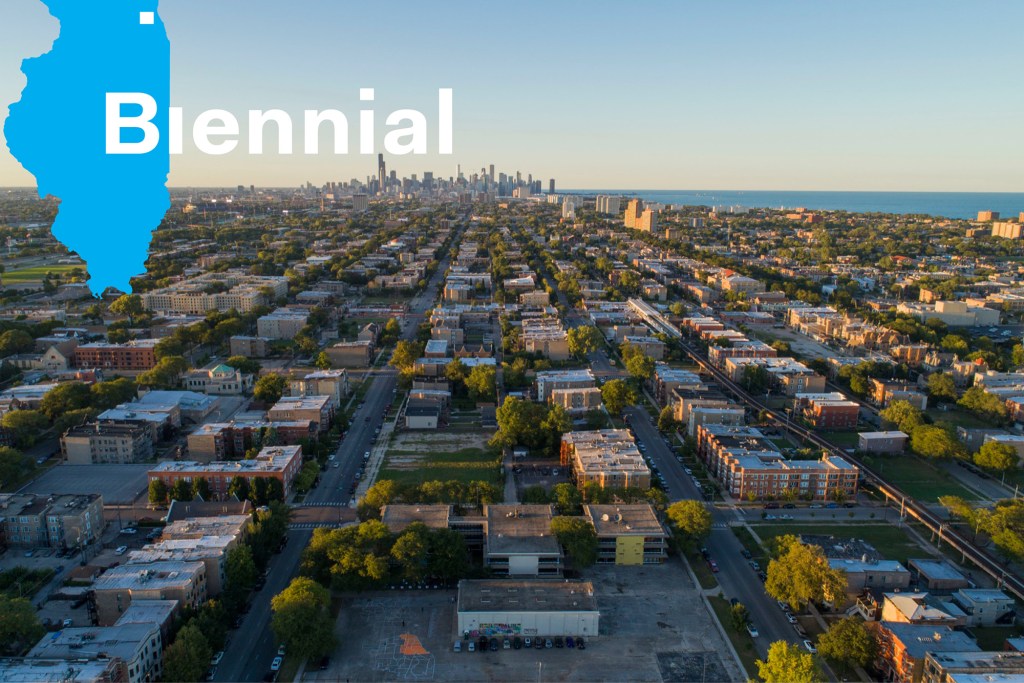From the start, this year’s Chicago Biennial aspired to be different. Yesomi Umolu, the director and curator at the University of Chicago’s Logan Center for the Arts, was named the biennial’s artistic director—a clear departure from the event’s two previous editions, which were organized by curators closer to the mainstream of architectural theory and practice. Umolu, born in Nigeria and educated in the United Kingdom, began her professional life as an architect, but she found her calling as fine arts curator; she has often been described as a visionary.
Umolu selected Sepake Angiama—a curator based in Europe who has worked on major exhibitions such as “Documenta 14” (held in Kassel, Germany, and Athens, Greece) and St. Petersburg, Russia’s “Manifesta 10”—as well as Paulo Tavares, an architect and professor based in Brasilia, Brazil, to join her team. She says they “didn’t come into this biennial thinking, ‘Hey here’s the concept,’ or ‘Here is what we think about architecture.’ ” Rather, they had a series of open-ended conversations in cities such as Vancouver, British Columbia; São Paulo; Johannesburg, South Africa; and Chicago, “about what you might term urgencies within architecture and the built environment.” So it was no surprise that the exhibition’s title “… And Other Such Stories,” was at once expansive and vague.
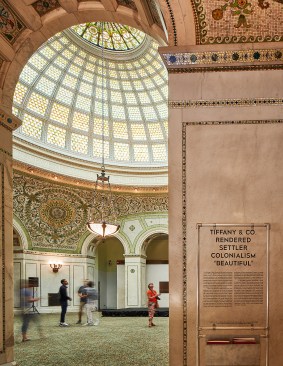
Tom Harris, courtesy Chicago Architecture Biennial
The Tiffany dome in the Chicago Cultural Center; wall text by the Settler Colonial City Project
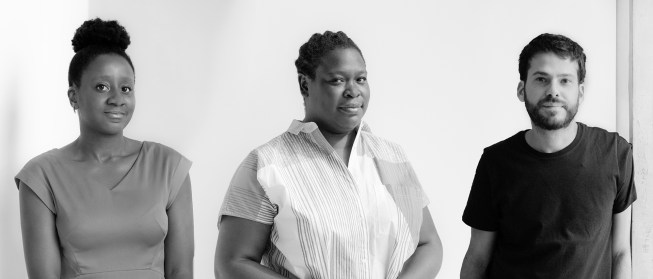
Zachary Johnston and Fabio Oliveira, courtesy The Chicago Architecture Biennial
Yesomi Umolu, Sepake Angiama, and Paulo Tavares, the curatorial team for the Chicago Biennial
That same expansive spirit seems to have informed another biennial exhibition, one that hasn’t gotten as much attention as Chicago’s: “Detroit Design 139: Inclusive Futures.” The exposition, which ran until Sept. 30 in the Motor City, was mounted by a collective including Bedrock, the development arm of Quicken Loans, the company that has redeveloped much of the city’s downtown, as well as the Detroit city government and Design Core, an organization that supports “design-driven” businesses and oversees the city’s status as a UNESCO-designated City of Design. The 139 in the title refers to the size of the city in square miles, an indication that the exhibition aimed to cover the entire city and not just the thriving downtown area. Taken together, these two exhibitions pose more questions than they answer about the role architecture plays in society, about how the physical transformations brought about by new architectural thinking affect economic, political, and environmental realities.
A Different Animal
The central exhibition of the Chicago Biennial, which runs through Jan. 5, is staged near Millennium Park in the Chicago Cultural Center, a big hunk of Beaux Arts swagger that was originally built as the city’s first public library and boasts the world’s largest Tiffany dome. It proved to be a sometimes enthralling, sometimes befuddling, and occasionally maddening experience. The first thing I encountered was something called “How Together,” which its creators, Berlin-based ConstructLab, describe as an “agora” that “explores gathering as a political act.” When I visited on a sleepy Thursday afternoon, no one was gathering on the crude, colorful tiered seating, made from 2x4s and a miscellany of cushioning materials. But the installation made it clear that this was not a conventional exposition of architecture, all renderings and models, or even the kind of show (increasingly common) in which architecture is positioned as a force for social good. This was an altogether different animal.
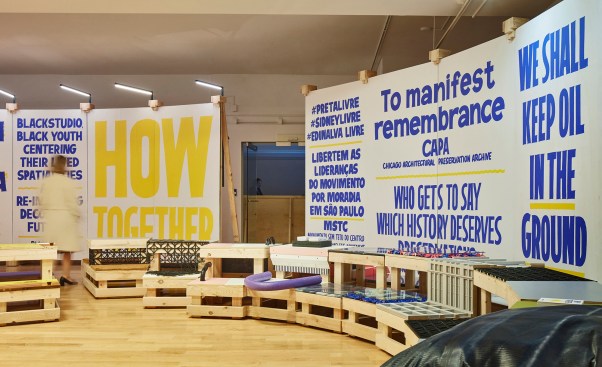
Kendall McCaugherty, courtesy Chicago Architecture Biennial
ConstructLab's "How Together" installation
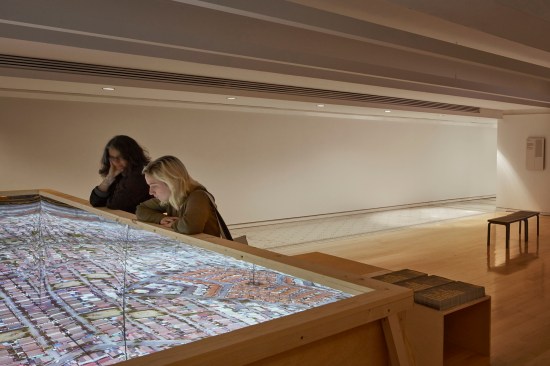
Kendall McCaugherty/Hall+Merrick Photographers, Courtesy The Chicago Architecture Biennial
Alejandra Celedón, Nicolás Stutzin, and Javier Correa's "Plot: Miracle and Mirage" installation
But what kind of animal, exactly? Subsequent galleries sometimes revealed displays of great aesthetic ingenuity, but also staggering informational density. Consider the installation by Santiago, Chile–based architectural theorists Alejandra Celedón and Nicolás Stutzin that was intended to probe the connection between land speculation in their hometown and the free-market philosophy espoused by economists from the University of Chicago. A lengthy disquisition on the impact that philosophy had on Santiago’s urban layout was printed on piles of poster-like pamphlets. But the most compelling thing in the room was a plywood structure, about the size and shape of a dumpster—it was supposed to make the gallery look like a construction site—with mirrored interior walls and, projected on its floor, a film of Santiago shot from the air. An accompanying voice-over, I later learned, explained how “financial, legal, and social forces” transformed the city during Augusto Pinochet’s regime, but it was borderline inaudible. So I just took pleasure in the bird’s-eye view of cityscape made infinite by the surrounding mirrors. And so it went, for much of the exhibition; there were moments where the information on the walls of the gallery was so abundant that it was off-putting.
In both Detroit and Chicago, my most powerful experiences happened far from the main exhibitions. The combined effect of the two shows was to make me think that the best way to tell architectural stories is in situ, in the places where architecture happens (or fails to happen).
A Brazilian activist group called MSTC, for example, filled a gallery with stories of a highly organized strategy of squatting—namely, housing people in São Paulo’s many unoccupied downtown buildings. They laid out the history of this endeavor on a massive three-tiered timeline tracing the city’s urbanization, shifting political landscape, and social movements from the mid-19th century to the present. The coursework from an entire semester appeared to have been mounted on the gallery wall. As Umolu later told me, the curators didn’t try to presuppose the nature of the biennial’s audience “or their capacity to digest information.” Indeed they did not; some editing would have been nice.
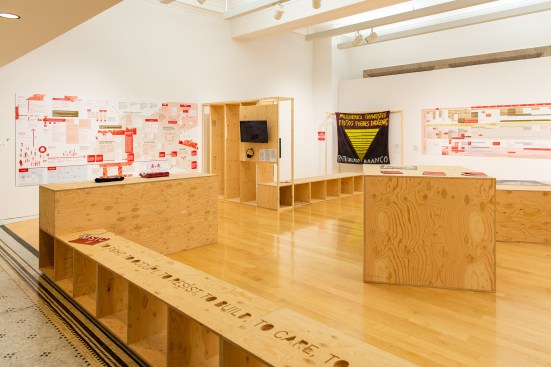
Cory Dewald, courtesy The Chicago Architecture Biennial
MSTC's "Housing as Citizenship Practice" installation, mounted in collaboration with Escola Da Cidade and O Grupo Inteiro
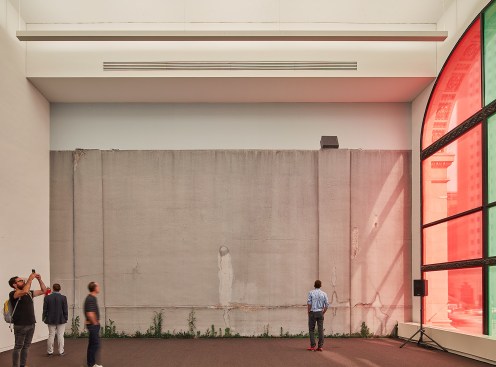
Tom Harris, courtesy The Chicago Architecture Biennial
Maria Gaspar's "Unblinking Eyes, Watching," a mural of a Cook County Jail wall
Other portions of the exhibition were much more visceral: Watching London-based artist Do Ho Suh’s film of Alison and Peter Smithson’s now-demolished Robin Hood Gardens apartment complex in London, in which the camera appears to float between floors and through walls, gave me a voyeuristic thrill. I was fascinated by a massive high-resolution photo mural by Chicago artist Maria Gaspar, which essentially re-creates one wall of the Cook County Jail. I had mixed emotions about a running series of signs throughout the exhibition by a group called the Settler Colonial City Project, which highlighted how land and resources were stolen from the region’s Native Americans—I felt more badgered than enlightened—but I couldn’t help but be moved by the words arrayed across the tall east-facing windows of a fourth-floor gallery: “YOU ARE LOOKING AT UNCEDED LAND.” Nearby wall text tells the story of how the Odawa, Ojibwe, and Potawatomi lost their land in an 1833 treaty and, in the wake of the Chicago Fire of 1871, unsuccessfully attempted to regain a foothold in the neighborhood.
There are some banner moments for architecture proper, including a life-size floor plan of a 507-square-foot affordable housing prototype intended for a family of five in São Paulo. The concept—that the display itself matches the exact footprint of the apartment in question—was unusually direct and lucid. But architecture is not the hero of this biennial. Rather, the architectural toolkit is portrayed as a defensive weapon that, at best, can be deployed to subvert the mistakes of a previous generation of architects. Primarily, this is a show about a world where best intentions go awry or worst intentions prevail, where sewage, garbage, fossil fuels, and mining waste overwhelm the systems designed to contain them … if those systems exist at all. Which is to say, it’s an unvarnished look at our current moment, not the sanitized version often depicted in architectural discourse.

Kendall McCaugherty/Hall+Merrick Photographers, courtesy The Chicago Architecture Biennial
Do Ho Suh's "Robin Hood Gardens," a video of about the demolition of the London housing project
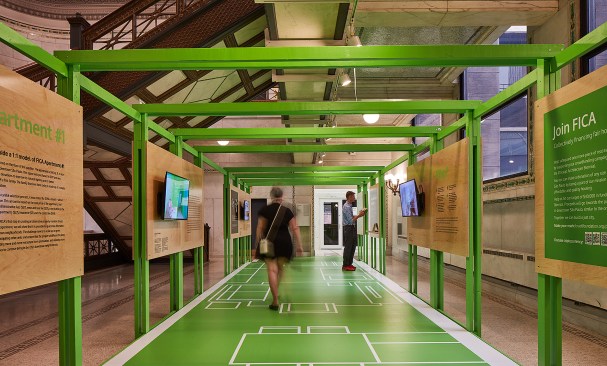
Tom Harris, courtesy The Chicago Architecture Biennial
The Fundo Imobiliário Comunitário para Aluguel's installation, featuring an affordable housing prototype for São Paulo
The most compelling experiences I had in Chicago were visiting sites of systematic failure. For instance, I traveled to the city’s west side to the future home of the National Public Housing Museum. The museum will someday take up residence in the last remaining fragment of the Jane Addams Homes, a 1938 public housing project that shared an oversized block with three other now-demolished projects collectively known as the ABLA Homes.
I found the future museum, a three-story brick building, its windows boarded up, sitting at the edge of yet another superblock that was otherwise vacant. The biennial exhibition located there, a sound installation by a Johannesburg-based collective called Keleketla! Library, was turned off in anticipation of a rainstorm, but I met the museum’s oral historian, Shakira Johnson, sitting at a table outside. She explained that mixed-use housing was supposed to be built here, but never was. It slowly dawned on me that this was the site of a 2001 design competition sponsored by the Chicago Housing Authority. The winning proposal, by Boston-based Brian Healy Architects, called for 25,000 units of densely configured low-rise housing built to painstaking specifications, a rebuke to the “depressing masses that turned their backs on the street as well as to each other,” as the firm described the project on its website. At the time, I thought the idea was world-changing. But the project was upended by the 2008 recession, and today there’s nothing but grass.
The local design cognoscenti had told me there was one thing I shouldn’t miss: the Anthony Overton Elementary School, located in the south Chicago neighborhood of Bronzeville. Designed by Perkins and Will and completed in 1962, it was closed in 2013, one of 50 schools shuttered for budgetary reasons across the city. The National Trust for Historic Preservation has deemed it “locally significant” because its design “represents a modern and progressive approach to education reform.” Built to serve the children of the Robert Taylor Homes (demolished in 2007), the school once represented the optimism of its moment.
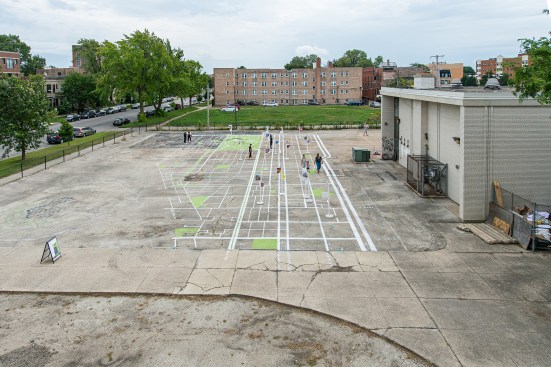
Cory Dewald, courtesy Chicago Architecture Biennial
Borderless Studio's "Bronzeville" exhibit at the Anthony Overton Elementary School
Now it’s owned by a community development organization and, for the biennial, was the site for a series of projects involving neighborhood kids developed by practices from Istanbul; Bucharest, Romania; and a local group, Borderless Studio, that works to reanimate closed schools. The main attraction at Overton was a sound installation by Zorka Wollny, a Polish artist who divides her time between Kraków and Berlin. She recorded the voices of children talking, arguing, and playing, and piped those sounds into the school’s darkened hallways using a funky-looking network of speakers and cables. The effect was uncanny, like a haunted house, and inside the shuttered school it seemed like a complete disavowal of the idea that architecture can change the world.
A New City Emerging
The second edition of “Detroit Design 139” (the first was in 2017), represents a significant improvement over the last architecture exhibition that I saw Detroit, which was back in 2012. That one, a modest grassroots precursor to the current show, was hung in a former Cadillac showroom now owned by Wayne State University. Local firms had displayed a lot of ambitious projects, but all of them were planned or conceptual, rather than built. In this exhibition, many of the 70 projects on display were already constructed or had completion dates—everything from a luxury hotel to a major new waterfront park, from a day care center to an addition (for tile production) to a historic pottery firm, and all sorts of mixed-use developments. Most of the exhibition was in the form of tightly formatted posters, with renderings, diagrams, and one repeated refrain: How is this project inclusive?

courtesy Detroit Design 139
1001 Woodward, a Bedrock-owned building that housed the main exhibition in Detroit

courtesy Detroit Design 139
“Detroit Design 139” exhibits on display at 1001 Woodward
While the primary exhibition was on the ground floor of 1001 Woodward, one of many downtown office buildings owned by Bedrock, there were three satellite exhibitions in outlying neighborhoods—Fitzgerald, Old Redford, and Morningside—areas that the city has been making a significant effort to revive. Each had a smaller assortment of the same projects that were on display downtown, chosen for their relevance to the area. I visited the Fitzgerald satellite, housed in Neighborhood HomeBase, an old storefront repurposed as a center for “community gathering, design, and engagement,” which itself was one of the projects on display. On the day I visited, the storefront was tended by a neighborhood resident, Stephanie Harbin, who explained that she’s the facility’s “space ambassador,” meaning if you need to book a room for a community gathering, she’s there to help.
Harbin was less interested in talking about the exhibition than about some of the recent changes in the neighborhood, like the conversion of a series of lots, left vacant when abandoned houses were demolished, into Ella Fitzgerald Park. The park is a modest affair, with playgrounds, a basketball court, and an abstract mural in the adjacent street, to help slow traffic. It’s one component of a larger plan designed by landscape architects Spackman Mossop Michaels (based in Detroit, New Orleans, and Sydney, Australia) in which abandoned houses are restored and vacant lots are transformed into wildflower meadows; a greenway will soon wend its way through former backyards. The project, featured in the show, is one of many conceived under Detroit’s innovative director of Planning and Development, Maurice Cox, who recently was lured away to become the commissioner of the same department in Chicago. Harbin was clearly pleased to play a role in her neighborhood’s revival. “I hope it keeps on rolling,” she told me.
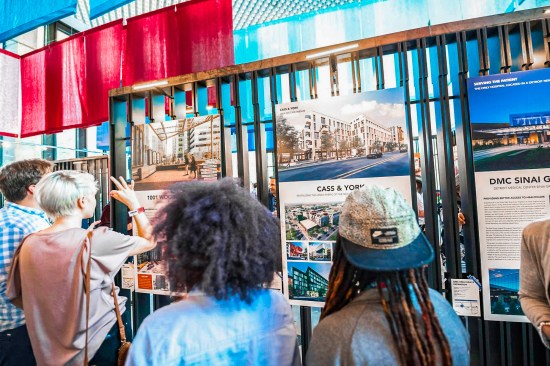
Desmond Love
Visitors at the Detroit exhibit
The Ella Fitzgerald Park opening
Whether I was downtown or in one of the outlying neighborhoods, seeing the transformations large and small was far more gratifying than eyeing them on a gallery wall. What I really wanted was “Detroit 139” available in guidebook form, so I could spend a day touring, seeing a new city begin to emerge.
In both Detroit and Chicago, my most powerful experiences happened far from the main exhibitions. The combined effect of the two shows was to make me think that the best way to tell architectural stories is in situ, in the places where architecture happens (or fails to happen). By the end of my trip, I wound up with a variation of the 1960s maxim in my head: If you’re not part of the solution, you’re part of the problem. In “Detroit 139,” if you buy the message of inclusiveness, then architecture can help solve the city’s problems. At the Chicago Biennial, meanwhile, the problems seemed more intractable and solutions harder to come by. The lesson—one I’m guessing was intended by the curators in Chicago but not the organizers in Detroit—is that architecture is only as good as the society that makes it. It’s only as transformational as we allow it to be.
