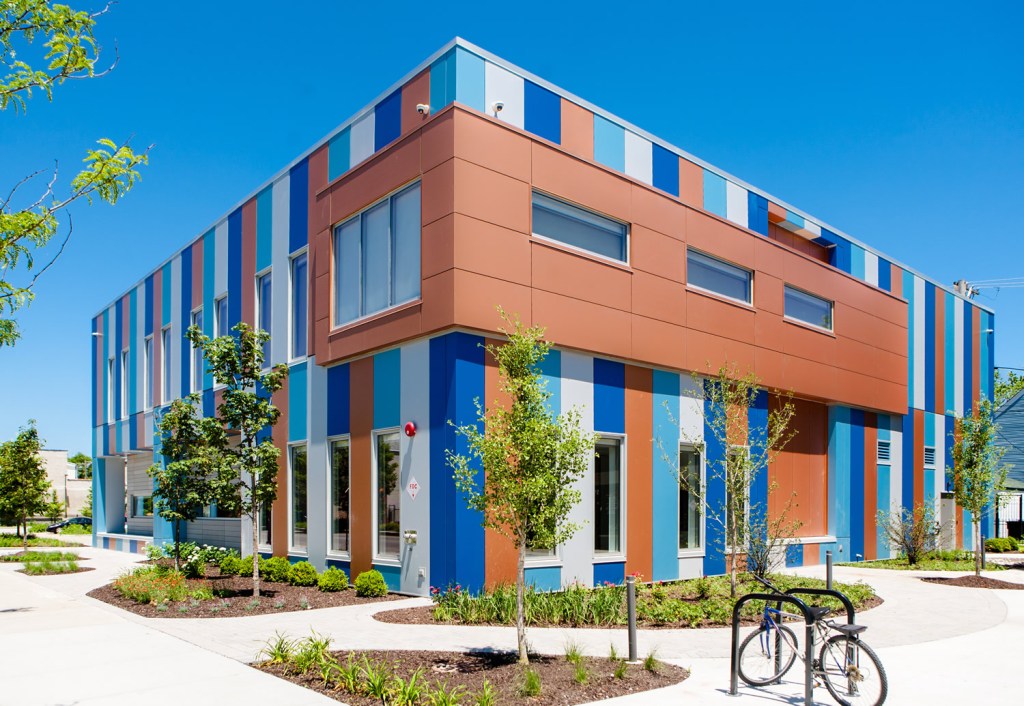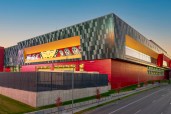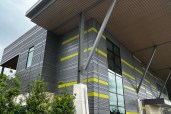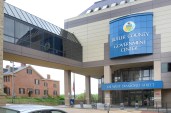Chicago is a city of vibrant and diverse communities. So when the project architects conceptualized the Access Center for Discovery & Learning, a community research and education center, they envisioned far more than a reserved, clinical aesthetic.
Today, the 13,811-square-foot, $6 million facility is a place that brings together people and ideas. Using insulated metal panels (IMPs), the design team was able to bring the colorful, communal energy found inside the walls to the walls themselves.
A Gathering Place
“We focused on trying to make the space more open and inviting to the surrounding community,” explains Ted Peck, project architect at D+K Architects, a regional architectural and interior design firm based in Chicago. “The aim was to create a building that would inspire wide public engagement.”
The building owner, Access Community Health Network, a nonprofit, federally qualified healthcare provider with services throughout the Chicago area, funded the new building through a National Institution of Health Grant Award.
“The new building serves as a gathering place for traveling researchers to work with community residents,” Peck says.
The Center features exam and consultation rooms, a divisible symposium hall with adjoining observation rooms for testing and research, office spaces, meeting rooms, and more. A blend of colors, textures, materials, and high-end finishes combine to create an inviting atmosphere.
A Sense of Character
It was important to architects to create an exterior that would emphasize the building’s character and symbolize the sense of community and ingenuity within. D+K turned to an IMP system from Centria to achieve the design intent.
“We didn’t want the clean, austere look you get with a lot of larger medical research facilities,” Peck says. “We wanted it to be more colorful.”
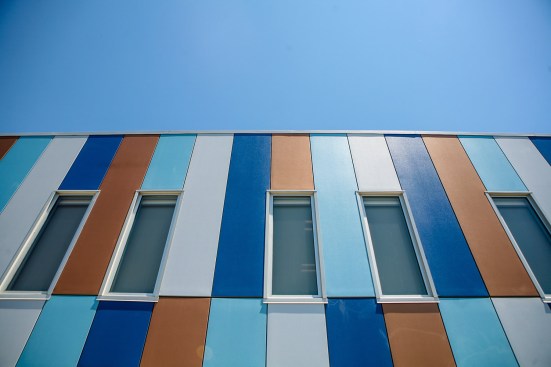
The IMP’s thermal efficiency allowed the design team to achieve a LEED Silver certification.
The IMP systems that the designers at D+K chose gave them a wide palette of both warm and cool tones in an interesting and harmonious combination of copper, sea blues, and urban grays. Special finishes give the panels a varying aesthetic throughout the day.
“The Centria finishes include some metallic and mica flakes so they’re a little more reflective and change color depending on the light angle,” Peck adds.
A Responsible Mission
Because of a tight budget, the design team was tasked with making the exterior façade as thermally efficient as possible for the nonprofit organization.
Working closely with the installation subcontractor on the project, Crown Corr, of Gary, Ind., Peck and his design team specified nearly 12,000 square feet of embossed Centria Formawall Dimension Series IMPs. The panels include a 2-inch polyisocyanurate foam-insulated core, as well as a thermal break between panel face and liner for superior performance. The Formawall Insulated Metal Vertical (IMV) Joint and PE Seal Plate provide a sleek façade and enhanced moisture and thermal control technology.
The D+K team was aiming for LEED certification, and thanks to the level of thermal efficiency achieved with Centria’s IMPs, they were able to exceed that goal and achieve LEED Silver certification.
The Access Center has been well received by the owner and the community at large, who will be able to enjoy the building for years to come.
Learn more about CENTRIA’s insulated metal panels systems at CENTRIAperformance.com.
