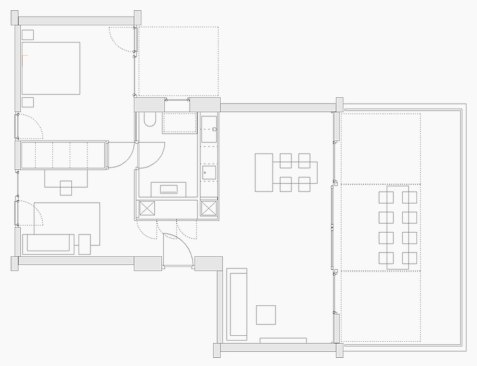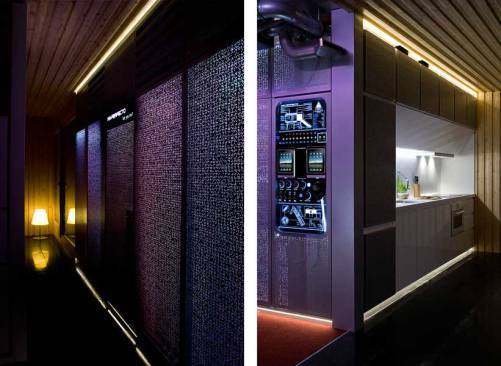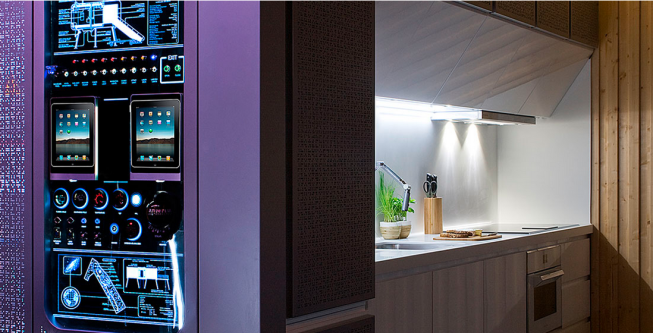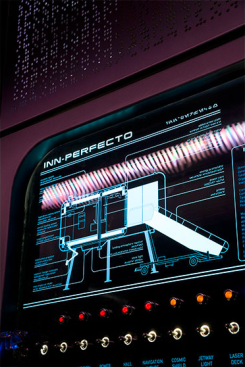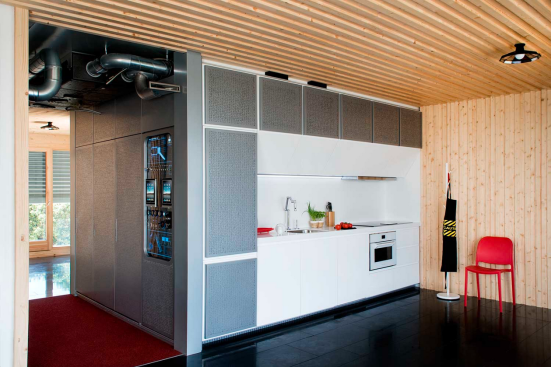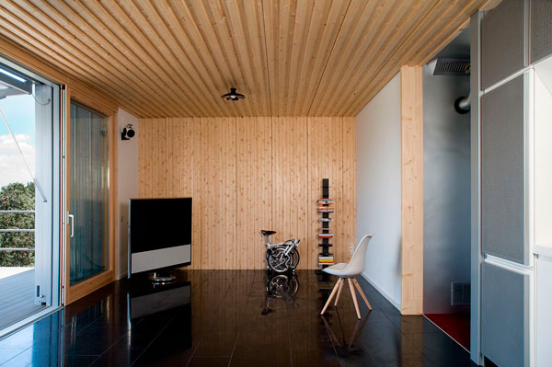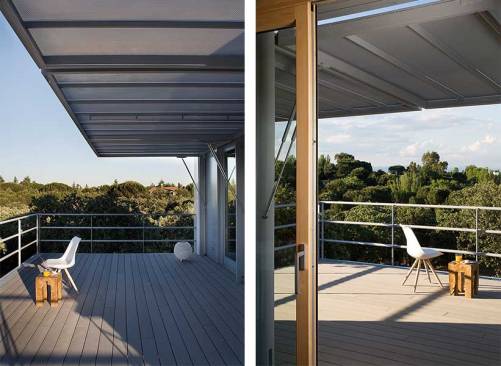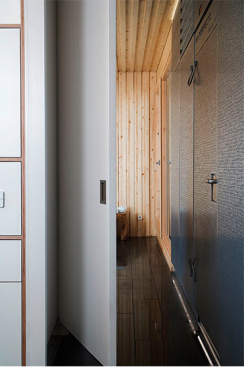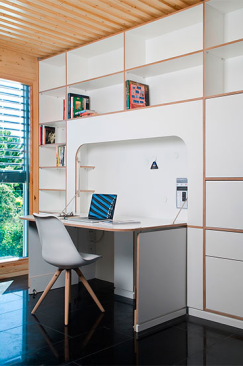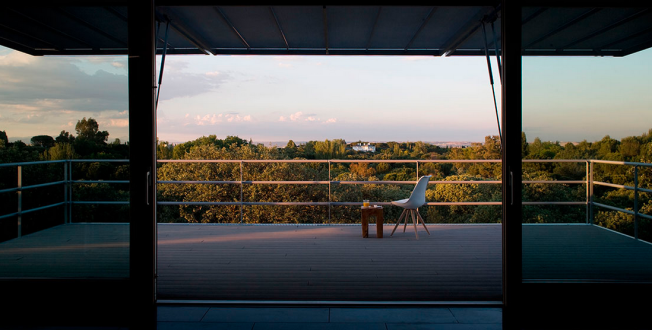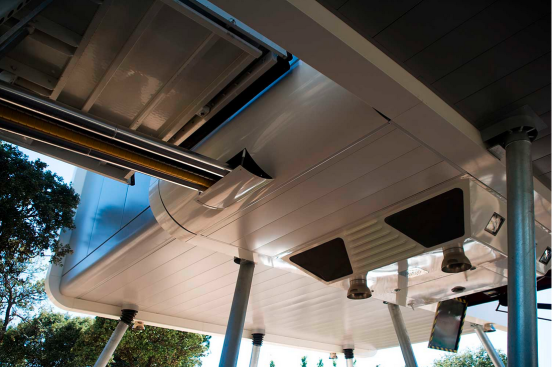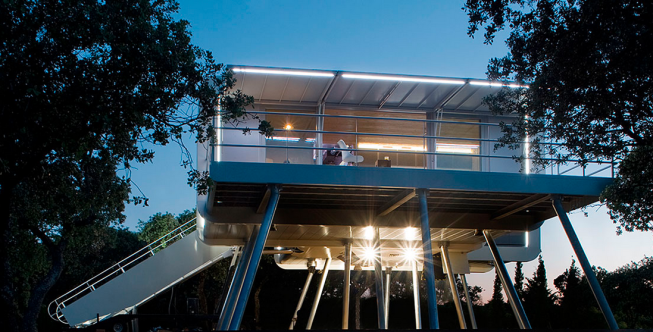The Spaceship Home, located in La Moraleja, Madrid, is a perfect pairing of client preferences and sustainability. “The constant search for ‘No Emission’ defines and lends its name to NOEM,” the firm who designed and constructed The Spaceship Home.
Total construction time for the project was a quick 14 weeks: NOEM spent 8 weeks designing the home, 5 weeks manufacturing the modules, and only 1 week assembling the home in its final destination.
The architectural proposal stands out for its polished metallic exterior, the integration of the facilities, services and architectural details in a “space” context, and for the metal legged structure that connects the house with the ground.
The house is composed of three prefabricated wooden modules attached to a metal frame. True to “The Spaceship Home” name, the house is perched about 13 feet above the ground, and is accessible by a restored, geeked-out staircase from a Spanair airplane.
A mobile device provides automatic control for the whole house, which when accessed by the ladder starts to open an impressive door with a pantographic opening.
The epicenter of the home (and the feature that speaks most to the “Star Wars” theme) is an aesthetic metal control panel in the entrance hall. Two iPads are embedded in the display, which allow the user to control lighting, temperature, security, and sound systems. “The shutters can be raised or lowered depending on the time of day or desired temperature,” NOEM writes on their website. “The metal walls can change color, and exterior lights can be programmed in different modes.”
NOEM
Constructing three prefabricated modules allowed for quick assembly, but it also allowed NOEM to segment private and public living areas in the home. One module (in the middle of the home) is the “technological hub of the ship,” and houses all facilities and equipment, while the other two modules consist of common areas and private areas that feature wide openings and allow maximum views of the home’s site.
The layout clearly distinguishes the public part from the private part, and promotes multiple usage. Despite not being oriented to the south, the wooden structure and the insulation of all exterior walls make this home a Class A energy certification building.
In NOEM’s video below, you can watch a time lapse of the construction process:
The interior of the home is just as sleek and modern as the outside–view more exterior and interior photos from NOEM in our slideshow, and check out coverage of the project on their website for more information.

