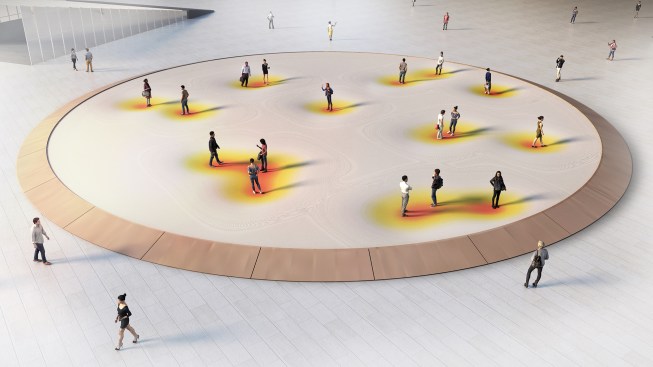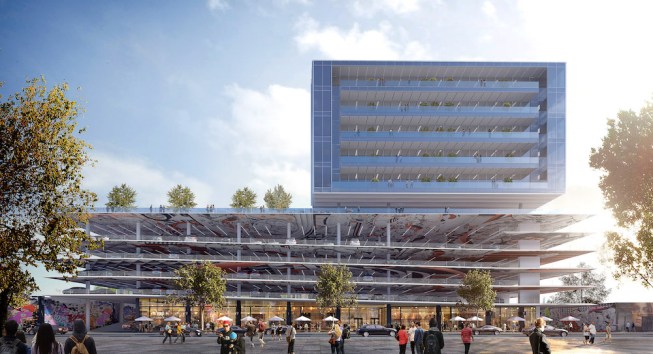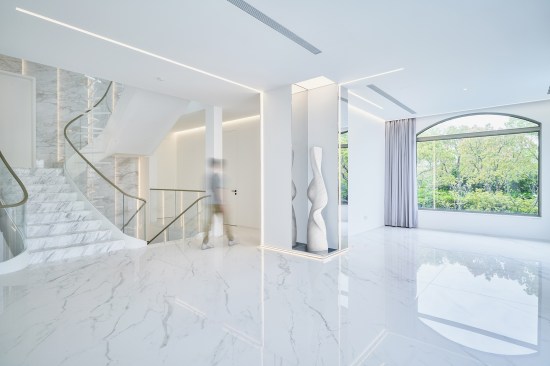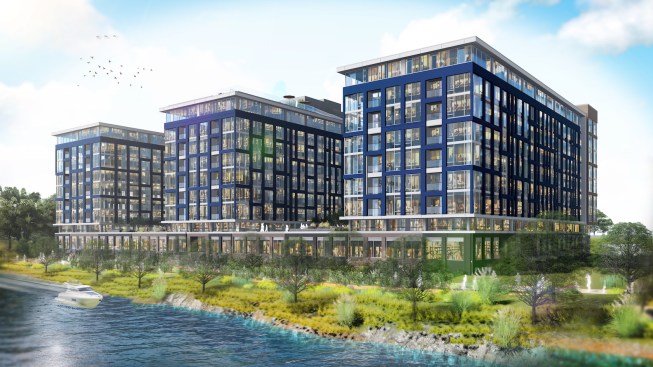This week, we’re sharing projects from Shanghai, to Radnor, Pa. and Kingston, Jamaica, to Rotterdam, the Netherlands, with several stops in between. In addition to the projects that we give more detailed coverage, we like to highlight some of the work that architecture firms share with us every day through the Project Gallery—the user-generated portion of our site. So far, we have nearly 15,000 projects, most of which were directly uploaded by firms to share with us and our readers.
In this weekly roundup, we showcase some of the coolest new projects to be added to the gallery—thanks to architects like you.

Cosimo Scotucci
Physx
Physx
Rotterdam, the Netherlands
Cosimo Scotucci
“Since the Corona cases start to rise again in the Netherlands and all around the world, more strict social distancing measures should be taken. Till now all the proposed models are based on a static solution, circles on the grass, tape in the restaurant, generally people are confined in a given space but we know, daily reality is much different. Is it possible to imagine a dynamic model then? Physx placed in front of Rotterdam central station, takes inspiration from the space-time net, in which an astronomical body bends the spatial network around it defining an “area of interest” depending on the mass and the gravity that generates.”

Courtesy of Matter Design
The Grayson Play-Lab
Radnor, Pa.
Matter Design, Cemex
“The Grayson Play-Lab is a model for integrating play into secondary education. In early childhood, play is dedicated to physical activities such as swings, slides, or monkey bars. But young adults deploy their imagination differently; through intellectual challenges, rigorous experiments, and world-building. This research is dedicated to reconsidering the relationship between play and outdoor education, encouraging the next generation of creative thinkers.”

“In approaching the design of the building, the team aimed to celebrate the city and the culturally established community of Wynwood while also contributing to the future of the neighborhood. Wynwood began as a garment district full of long, low-slung warehouses, in which the walls served as an inviting opportunity for graffiti artists. Gensler integrated 545wyn, a unique 10-story tower, with these surroundings by incorporating the neighborhood’s unfinished and industrial nature into the building and extending the energy of the colorful graffiti canvas under the parking floor slabs.”

Jeff Zhou
Art gallery area
Villa Uyuni
Shanghai
Young H Design
“We suffer from image overload so, throughout the residence the architects have taken their inspiration from the tranquil colours of the most iconic lake on Bolivia’s Salar de Uyuni, preferring a restrained material selection and colour palette centred on the use of marble and oak, lending the whole property a sense of tranquility, engendering an attenuated visual impression. The final result is a minimalist interior with a unique character: a practical living environment that offers a perfect retreat from the stresses of modern life.”

Riverglass House
Riverglass House
Ada, Mich.
Mathison I Mathison Architects
“Conceived with a modern aesthetic, it has a focus on high performance by means of a double-layer, super-insulated envelope, triple-pane windows and doors, solar arrays, green roof, and passive heating and cooling with integrated shading controls. This all-steel frame building includes radiant concrete floors and Zehnder energy recovery ventilators.”

Antunovich Associates
Watermark
Washington, D.C.
Antunovich Associates
“Designed by Antunovich Associates, the project is situated in an opportunity zone and was previously an 11-story office building leased to General Services Administration (GSA). It remained vacant for years before its adaptive reuse and full upgrade, now embracing a brilliantly blue exterior and fresh interiors. Antunovich Associates’ adaptive reuse of Watermark included a new curtain wall system, suitable for a first class residential tower with exterior balconies, operable windows, and high-performing energy efficiency. Floor plates were converted into an efficient residential layout, providing optimum light and views from every unit. Two large public green spaces were added above the retail podium for public amenities.”

Jeff Barrett Studio
Front Elevation
PG Modern
Pacific Grove, Calif.
Jeff Barrett Studio
“Custom Residential home adjacent to the Pacific Grove Monterey Bay coastline. Includes regionally harvested wood siding, local ant roof garden.”

Sebastian van Damme
New Amsterdam Courthouse
Amsterdam
KAAN Architecten
“The open structure of the architecture offers both employees and visitors views over the city, and passers-by the opportunity to engage with the building. The courthouse building is exemplary in its efficiency, like the organization itself, and is part of the daily life surrounding it. Natural design consequences of this are the big windows at the ground floor as well as the entrance courtyard for public use. The city’s streets merge with the layout of the building. The forecourt, the central hall and its foyers, and the waiting areas for visitors are an extension of urban space.”

courtesy Design Collaborative and Hines Architecture + Design
Jamaican Houses of Parliament
Kingston, Jamaica
Hines Architecture + Design, Design Collaborative, Inc.
After the the Government of Jamaica and the country’s Urban Development Corp. launched a design competition for a new Houses of Parliament building in Kingston’s National Heroes Park in 2018, the the jury and the people’s choice vote selected “Out of Many, One People” as the winning design. The winning team—which comprised lead architect Evan Williams, founder of Kingston–based Design Collaborative, Houston–based members design architect Daimian Hines, AIA, founder of Hines Architecture + Design; project manager Christopher Bent, Assoc. AIA; and technical consultant Gregory Lake, AIA—designed a 160,000-square-foot circular structure that embodies equity within Jamaica’s Commonwealth government. “For visitors, developers, and citizens, this building should have no front, no side, no back,” Hines explains to ARCHITECT. Read more about the new Jamaican Houses of Parliament, which ARCHITECT featured in the magazine’s August 2020 issue, here.
Want to see your firm’s work highlighted here? Sign up for an account with our Project Gallery, add your firm, and upload your projects. Go to the home page for the gallery and click on Create a Project.
